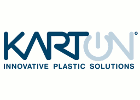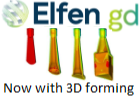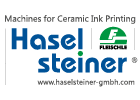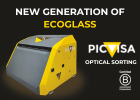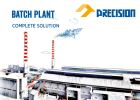In the post-industrial part of the city centre, which used to be inaccessible to the public when it was a port area, the revitalisation of the waterfront has resulted in the creation of a luxurious residential complex – the Yacht Park. It is set to become the new face of Gdynia. The stunning panoramic windows afford a direct view of the newly created marina and satisfy the highest requirements for energy efficiency. The project was completed at the end of 2020.
Above all else, this prestigious complex focuses on outstanding levels of comfortable living. The planners wanted to meet the expectations of even the most demanding residents with quality and precision. Also extremely important was the use of green technologies across the entire Yacht Park.
A total of 135 unique apartments – in six buildings of five floors each – were built on a total area of 6,000 square meters. Proximity to the city centre and the view of Kosciuszko Square enhance the attractiveness of the Yacht Park. Inspired by the most interesting marinas in the world, this unique development project is intended not only to offer modern moorings for 120 yachts, but also to be an ideal point of departure for cruises and sailing expeditions.
The buildings of the Yacht Park have an unusual trapezoidal shape and are south-facing wherever possible. They enable an outstanding panoramic view of the sea. The shape came about from the wish to ensure that residents can enjoy maximum daylight and a breath taking view of the picturesque landscape of Gdynia and the Gulf of Gdansk. Enormous panoramic windows are intended to give residents the impression of being on board a luxury yacht, from where they can watch the sunset over the sea.
The renowned Polski Holding Nieruchomości Group awarded the project under the brand PHN Development to the Polish architecture office Arch-Deco and to the construction company Elkam Dobre Miasto. They opted for Cool-Lite SKN 176 triple glazing from Saint-Gobain Building Glass and the warm edge spacer bar SWISSPACER Ultimate.
“Given that there are very strong gusts of wind here on occasion, it was important to make the windows using only the very best components. The aluminium profiles from Reynaers and the triple glazing from Glassolutions ensure excellent stability. Particularly important in insulating glass units of this size is ensuring that the spacer bars are parallel to each other. The Swiss premium spacer bars from SWISSPACER are especially well suited for this, thanks to their very stiff frame. They also impress with their matt surface, which allows them to fit perfectly into the elegant overall concept from an aesthetic perspective,” says Zbigniew Reszka, founder and managing director of ArchDeco.
Apart from satisfying the visual requirements for the panoramic windows, the Ultimate spacer bars from SWISSPACER put in an impressive performance when it comes to the windows’ energy efficiency. For example, the warm edge makes a considerable contribution to fulfilling the stringent requirements of the sustainable construction concept. Over 4,500 square metres of triple-glazed insulating glazing units were installed throughout the complex, with over 35,000 running metres of spacer bar being used to manufacture them. This relatively small element is an indispensable component of every insulating glass unit. In this case, using the highly efficient SWISSPACER spacer bar was an obvious choice.









