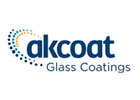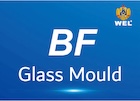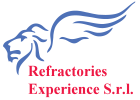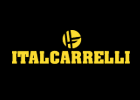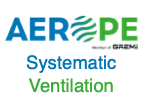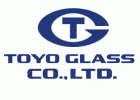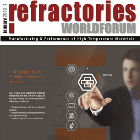The Ikeuchi Gate Building in Sapporo combines technology and innovation at the highest level. The Swisspacer Ultimate warm edge spacer bars also contribute to the top energy performance of the window glass from Saint-Gobain Glass.
The Ikeuchi Gate Building is a state-of-the-art commercial building in the heart of Sapporo, the largest city on the Japanese island of Hokkaido with a population of almost 2 million. For the new headquarters of the Ikeuchi Group in Sapporo, the building owner commissioned none other than Pritzker Prize winner Toyo Ito, one of Japan's greatest and most influential architects. His design for the multifunctional commercial building presents a glazed cube supported by leaf-like reinforced concrete columns. Eight storeys rise above a corner plot, with a further underground level serving as a basement and technical room. The three lower levels house stores, cafés and restaurants, while the fourth floor, known as the Ikeuchi Lab, offers a co-working area for innovative start-ups and founding companies from Hokkaido. The upper floors house the headquarters of the Ikeuchi Group, which is involved in the planning, development and sale of technologies and products in the field of building equipment and communication.
Smart technology
It is therefore no surprise that the latest technologies were used in the building itself. The declared aim was to create a new type of intelligent building that combines technical mastery with innovative virtuosity. In Ikeuchi Gate, this ranges from the highly effective thermal insulation of the building envelope and the pioneering air conditioning of the offices to one of the most modern and secure IT environments for the offices and a convenient communication infrastructure for visitors and employees, including open roaming.
Iconic façade
The architecture of the Ikeuchi Gate Building is characterised by its iconographic load-bearing structure. Toyo Ito designed an earthquake-proof construction made of reinforced concrete columns resembling tulip leaves. Wider in the center and becoming narrower towards the base and top, they support the glazed storeys. The sculptural leaf supports allow for column-free and flexible spaces and ensure sufficient storey heights. This means that different room layouts are possible on each floor. The columns, arranged as upright "V's", give the façade an organic character; they are reminiscent of leaf-shaped structures that sprout from the earth and strive powerfully upwards. The plasticity of the "leaf structure" is emphasised by a special treatment of the exposed concrete. To achieve a three-dimensional effect, the surfaces of the reinforced concrete columns are coated with a mixture of mica to create a subtle shimmer on the façade.
Optimum glass solution
The aluminium window elements had a variety of dimensions and special shapes resulting from the irregular shapes of the leaf supports. As the required insulating glass elements had to fulfil extremely high quality and logistical requirements, the Austrian glass finishing specialist and CLIMAplusSECURIT network partner vandaglas Eckelt was commissioned with the production. Eckelt produced a total of 370 window elements with a total surface area of 1,280 square metres. Shipped to Japan, the insulating glass elements were implemented by the façade construction company Fuji Sash in a highly thermally insulating façade construction.
Due to the high technical requirements of the building and the architects' desire for visual design, triple insulating glazing made of toughened high-performance Eclaz One II glass, a thermal insulation coating from the latest Saint-Gobain generation was chosen. As very high static requirements had to be met, the silicone edge seal had to be reinforced. Maximum thermal efficiency and the desired aesthetic appearance are ensured by the warm edge spacer bars Swisspacer Ultimate in black. The matt surface prevents reflections and blends harmoniously into the appearance of the aluminium windows, which are also black. The Swisspacer Ultimate is one of the world's best warm edge spacers. With impressively low thermal conductivity at the edge of the insulating glass unit, it ensures excellent energy-saving potential. It avoids the formation of condensation and thus significantly reduces the risk of mould. It was precisely these product qualities that ultimately led to the selection of the Swiss premium manufacturer.




