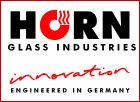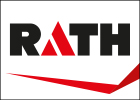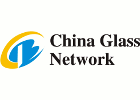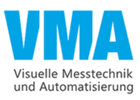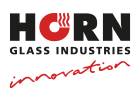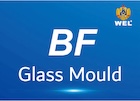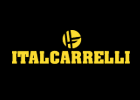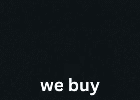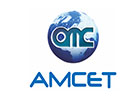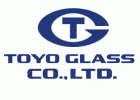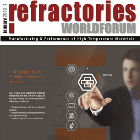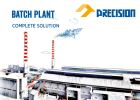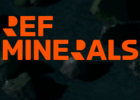The Powerhouse Telemark is one of the most innovative office buildings in the world, and the first BREEAM-certified building in the Norwegian county of Telemark.
The energy-plus building is considered a flagship project for the green transformation of the real estate sector in Norway, and its solar architecture extends the building’s influence far beyond the borders of the country. More solar energy is produced on the impressive structure’s sloped roof than can be consumed by the offices within.
“Powerhouse” is a Norwegian climate initiative led by architectural firm Snøhetta, together with environmental organization ZERO, real estate company Entra Eiendom, construction company Skanska and consulting firm Asplan Viak. To meet the Powerhouse standard, the project must not only be energy-efficient and generate renewable energy, but also demonstrate a healthy CO2 footprint throughout its construction, demolition and all the materials consumed. The Powerhouse Telemark is the fourth Powerhouse construction project by the Norwegian architectural firm Snøhetta, following its sister projects: Powerhouse Kjørbo, Powerhouse Montessori and Powerhouse Brattørkaia.
Sustainable office concept
Powerhouse Telemark is a cutting-edge office building that meets the energy-plus standard, making it a model project in more than one sense. Both its energy performance and interior layout concept are ground-breaking developments. From Snøhetta’s point of view, a building is only sustainable if it can be repeatedly reconfigured for different uses.
That’s why the architects followed a strategy of flexible workspaces and rooms. The 8,403-square meter office space is distributed across eleven unique floors. It includes co-working spaces, a restaurant, shared meeting rooms and a roof terrace with views over the fjord, as well as a wide variety of office floors. The interior layout of the office and workspaces is highly flexible, so the space can be reconfigured at any time to adapt to the changing needs of users.
For improved utilization of daylight and energy consumption, the offices have been laid out according to the daylight optimization principle. Consequently, private office rooms have been placed on the north-facing and east-facing facades, while the open, flexible office spaces face south and west. The light-permeated wood cladding on the facades provides natural protection from sunlight and glare in the workspaces, while also preventing the exterior walls from heating up unnecessarily. Thanks to low- tech measures such as these, the net energy consumption of the Powerhouse Telemark is 70 percent lower than that of similar new construction.
Advanced solar architecture
The eleven-story office building on the banks of the Porsgrunnselva River was strictly aligned with the sun by its architects. They increased the roof area by sloping the roof at an angle of 24 degrees facing south, and completely covered it with photovoltaic panels. Only a small area remains free for a roof terrace. In addition, the building draws solar energy from the photovoltaic system installed on the south-facing facade. With a total of 1,482 square meters of PV panels, the Powerhouse generates 256,000 kilowatt hours of solar energy every year – far more than the building itself consumes. The excess energy generated by the building is fed back into the power grid.
To light the conference center under the sloped roof, the roof was fitted with slots of glass. For the safety of maintenance personnel on the steeply sloped roof, no exterior sun protection could be installed on the roof. For this reason, the architects and client opted for skylights with self-tinting glass: SageGlass Classic double-glazed insulating glass. The electrochromic glass enables intelligent daylight management with both automatic and manual controls. In normal use, the glass responds automatically and tints the windows according to the intensity of the sunlight. In the Powerhouse Telemark, the glass can also be controlled manually to adjust the degree of tinting to individual requirements.
For Kjetil Trædal Thorsen, one of the founding partners of Snøhetta, climate change means that “architects and designers have a central responsibility to rethink our built environment. To do so, we need more interdisciplinary alliances like Powerhouse, so that we can establish industry standards for sustainable buildings and cities at the economic, social and environmental levels.” The Powerhouse Telemark is leading by example.



